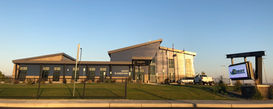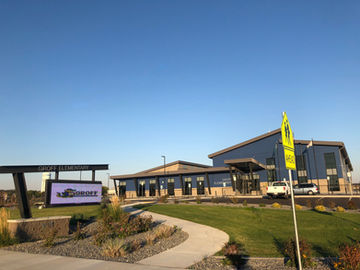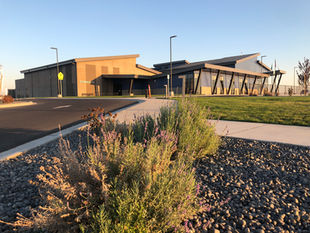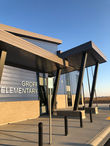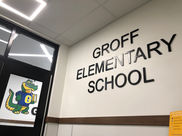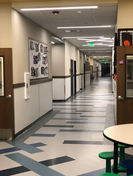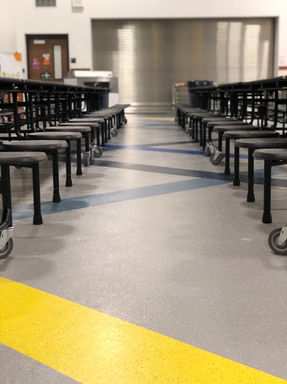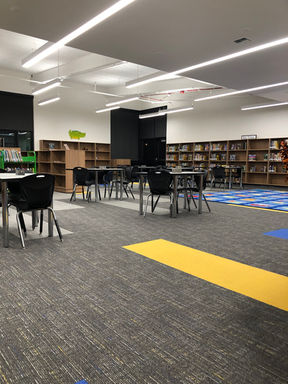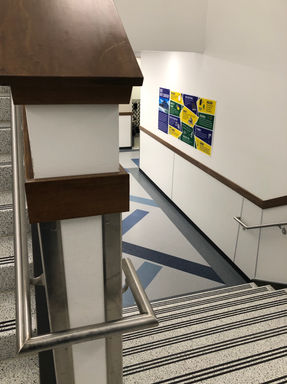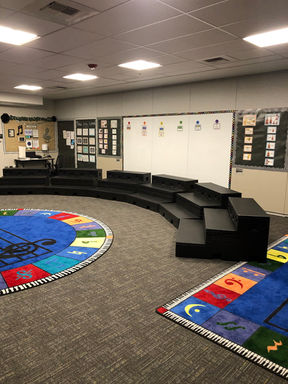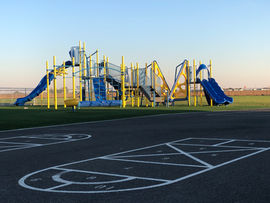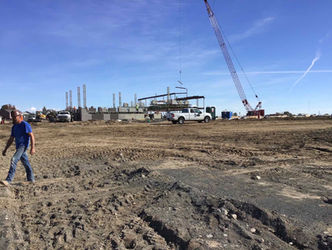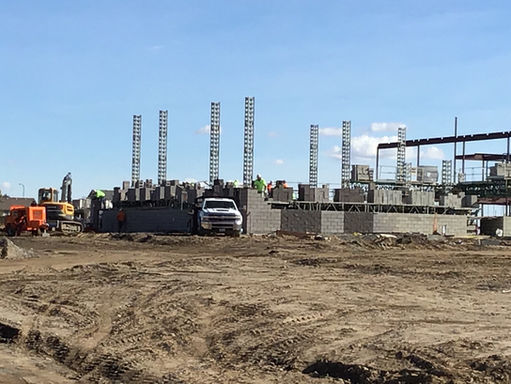top of page
Groff Elementary
Moses Lake, WA
Groff Elementary School in Moses Lake, WA is a metal framed, two story facility boasting both a interior Gym & Multipurpose Room designed to allow the general public to rent for other community events safely with the use of access control and strategic architecture to keep areas segmented. This school is one of the few buildings in Moses Lake that has its own elevator and also has a full playground complete with blacktop basketball hoops, tetherball poles, and both a regulation baseball field and green athletic field.
One of the bigger challenges was the phasing of the project; there was a civil scope of work connecting City of Moses Lake public road Nelson Ave and Moses Lake Ave that required complex below grade utility planning and extensions. Whenever excavation occurs the likelihood to find unforeseen conditions is present and in addition to nonlabelled utilities, we also found piles of buried trash and concrete/asphalt. Despite this, we were able to hold the schedule and turn over phase 1 on time. For phase 2, this schools design incorporated a mechanical mezzanine which created some coordination challenges between mechanical ducting and fire rated mechanical chases. The mezzanine is a great architectural feature allowing the schools maintenance team complete access to the HVAC systems in a central location. This school had an intricate metal roof drainage system which our superintendents helped the architect redesign in the field.
Type:
Size:
Cost:
Client:
Architect:
Start Date:
Completion:
New Construction
57,200 sq/ft
$17,994,500
Moses Lake School District
Design West Architects
6/8/2020
9/1/2021
bottom of page

